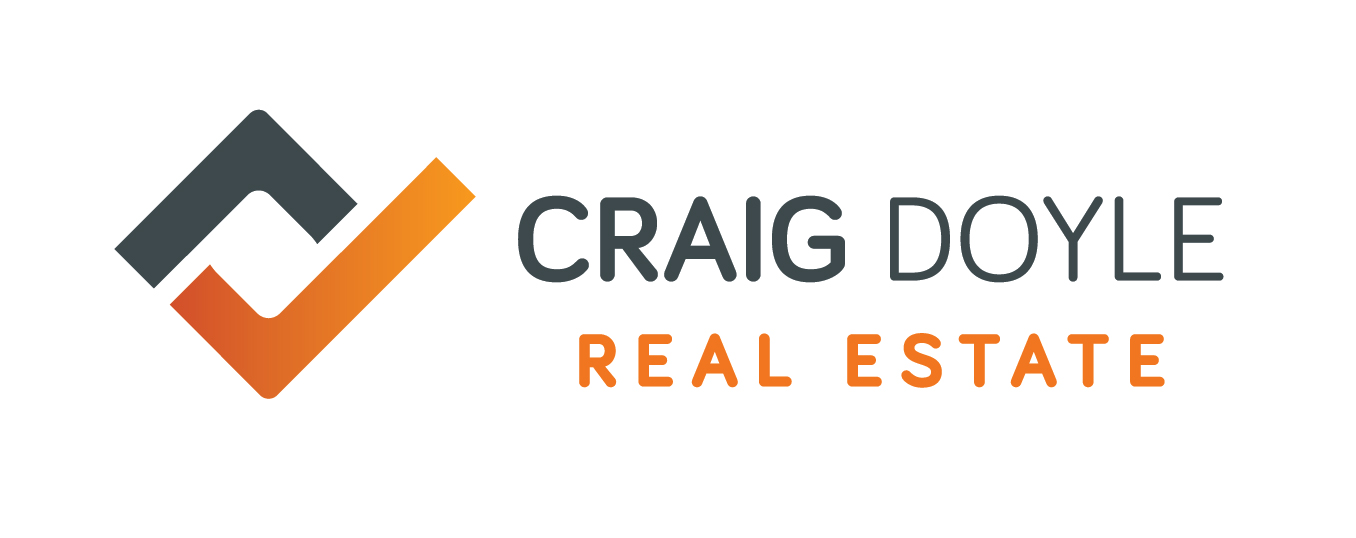This architecturally designed contemporary residence sets the benchmark for quality. Luxurious and spacious throughout with the expansive indoor & outdoor living areas providing a perfect blend for relaxing, entertaining & alfresco dining. Brilliantly positioned in an elevated position offering complete privacy combined with parkland like creek flats perfect for horses. The property has direct access to state forest with abundant horse riding & hiking trails.
The Home
* Open plan dining/living with 5m high raked ceilings with wood combustion heater & floor to ceiling flute
* Large designer kitchen with granite bench tops, PNG Rosewood cabinetry, Smeg gas cooktop, Miele appliances & plumbed Liebherr refrigerator
* Covered outdoor entertainment with built in fireplace, full length verandah & saltwater in ground pool
* Media room
* Master bedroom with freestanding bath, generous WIR, ensuite with twin vanity, double shower
* Two additional king size bedrooms & one double (with buit ins)
* Study/gym or fifth bedroom
* Main bathroom plus powder room
* Large laundry with built in cabinetry
* Italian tiles inside & out, carpet to bedrooms
* Feature entrance with timber pivot door & chandelier, 3m ceilings & extra wide hallway
* All rooms have sliding doors to outside with crimsafe screening on doors & windows
* Attached two bay gable carport
* Double insulated & of hebel brick construction
Additional Infrastructure
* 9m x 6m colourbond shed with shower, toilet & wood heater with two 6m x 6m carports
* 3 x rainwater tanks (approx 66,000 litres), biocycle
* 3 phase power to home & shed
* 3.5kw solar panels, solar hotwater, solar heating to pool
The Land
* 16.07ha (39.70 acres)
* Approximately 7 acres of beautiful creek flats ideal for horses
* Bordering State Forest with privacy assured
* Two dams
* Established gardens, raised vegetable gardens
Inspections are by appointment & essential to fully understand what this magnificent rural retreat has to offer.

























