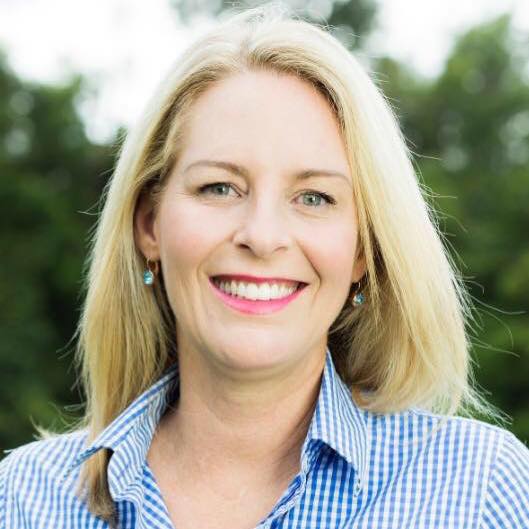This serene country retreat is situated on a quite laneway, a mere 35 minutes from Brisbane CBD. The house is constructed on a grand scale with stunning park like gardens and manicured lawns leading to sweeping views of Mount Samson and the D’Aguilar ranges beyond.
Custom built to capture the views and natural landscaping the homes open plan living, 10 foot ceilings and extensive decks create a spacious & relaxed feel….. perfect for a family. Only a short stroll to Mount Samson Primary School, Cross Country Kids Childcare Centre and the Community Hall, this home is ideally situated for you to experience the friendly country lifestyle that is Mount Samson.
The Home
• 4 bedrooms – Master with ensuite & walk in robe
• 3 bathrooms
• Ducted Air Conditioning with 8 zones
• TV/Media Room featuring a slow combustion fireplace
• Separate dining room
• Games/Billiards Room
• Large family room adjoining kitchen
• Study with built in storage
• Chefs kitchen featuring:
– Imported emerald jade granite benchtops/St George appliances/Soft close drawers
• Timber deck – 60sqm covered/insulated
• Fully insulated
• Steel Framed Home built in 2004
• 509sqm
• All weather driveway
• Walk to Mount Samson Primary School & Cross Country Kids Childcare Centre
Additional Infrastructure
• 2 x 45,000 litre in ground concrete water tanks
• Envirocycle waste management system
• Architecturally designed Gazebo
• External Titan Garage/Shed
The Land
• 5 acres
• Fully fenced
• 2 x dams; large dam stocked with silver perch
• Extensive, easy care native landscaping
• Ancient Fig Tree
• Abundant wildlife
• Separate fenced yard for small animals/children




























