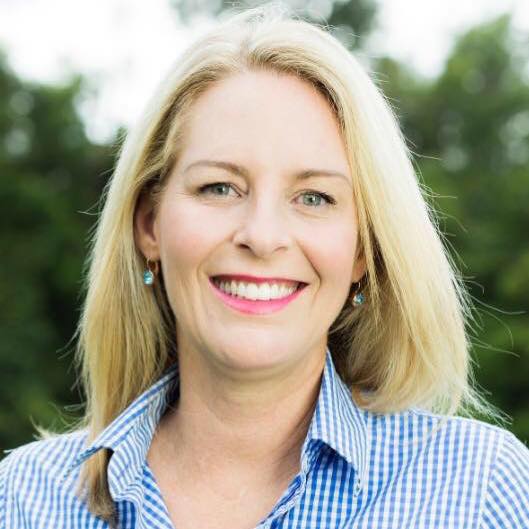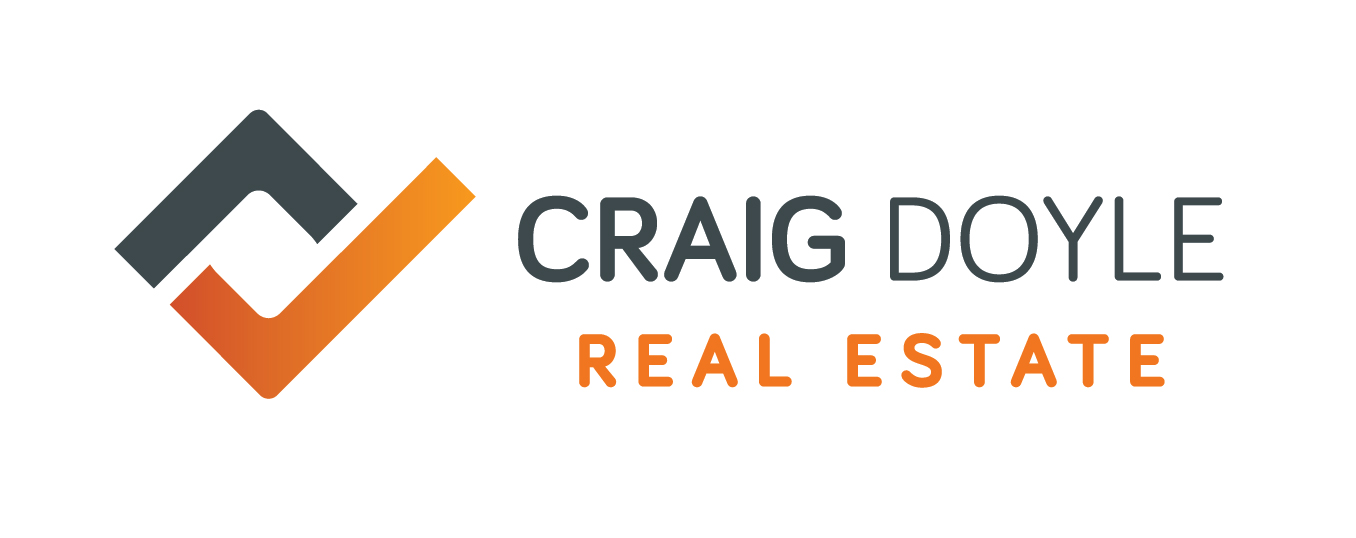With commanding views over House Mountain Range & Samford Valley this spacious resort style home is ideal for families. Situated on an elevated corner block in a quiet area of Highvale the property features extensive lawns & is fully landscaped with its own irrigation system.
The lower level of the home, anchored by the central kitchen, is designed for living and entertaining with multiple formal and informal spaces for all occasions including, a fully integrated home theatre, hardwired SONOS stereo system, gym, wet bar, home office & outdoor teppanyaki bar!
Upstairs the mood shifts to one of a retreat with a “chill out zone” leading to 3 spacious light filled bedrooms and the Master Suite, all with striking rural views. The fully ducted air-conditioning (7 zones) throughout the home ensures a perfect night’s sleep.
Store your speed boat, classic cars or motor bikes in the bonus 12 x 9 m shed with 3 phase power & its own street entrance.
The Home
• 410 sqm Double storey brick rendered home
• Vacuumaid
• Security system
• 3 phase power
• Fully ducted air-conditioning (7 zones)
• Zoned irrigation system
• Screened throughout
• Fully insulated (double insulation in ceiling)
• SONOS hard wired stereo system with 9 speakers (zoned including patio)
Lower Level
• Chefs kitchen with European appliances/plumbed fridge/gas cook top
• Family/pool room with wet bar
• Study (or 5th bedroom)
• Home theatre including projector/surround sound & screen
• Open plan dining/living room
• Bathroom
• Laundry
• Under stair storage room
• Gymnasium
• Double lock up remote garage
Upper Level
• Family room with balcony
• Huge Master bedroom with ensuite featuring, spa bath/double shower/double vanity & large separate Walk in robe
• 3 additional king size rooms
• Main bathroom
Additional Infrastructure
• Patio & deck leading to outdoor Teppenyaki bar with built in seating
• 12m x 9m shed with power & separate entrance
The Land
• 1 acre
• Bio Clean sand filtration system
• Town water
• 5,000 gal water tank with timed irrigation system






















