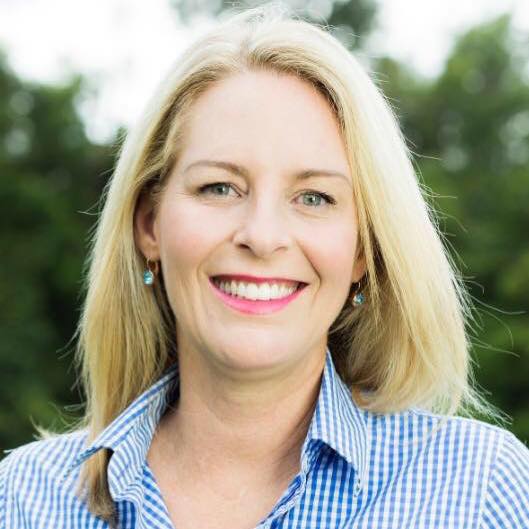Set on a gentle rise only 7 minutes from Samford Village with its shops, schools & cafes this property enjoys 1.5 usable acres with sweeping mountain views.
Exceptionally private & cleverly designed to maximise space & light this open plan family home exudes a relaxed resort style feel….. Complete with high ceilings, ducted air-con, plantation shutters, covered entertainment pavilion & stunning in ground pool with its very own “beach”!
With a fully dog fenced house yard for your pets, a front paddock suitable for a pony & an established fruit orchard, the land allows you to live the country life that you have always dreamt of.
There is room for all your toys with a large shed including its own separate entrance! Imagine your kids & pets at home here with 1.5 acres to explore!
40 minutes to Brisbane CBD and less than 40 mins to Brisbane Airport ….. come & enjoy the friendly & welcoming community that is Samford.
This Property Features
• Built by Colonial Building Company
• Country kitchen with stone benchtops & European appliances
• Open plan lounge/dining/kitchen featuring a slow combustion fire place
• Media room with access to covered entertaining area & in ground pool
• Master bedroom with WIR & ensuite
• 3 additional bedrooms with built in robes
• Main bathroom with bath/shower
• Plantation shutters throughout
• Ducted Aircon with 8 zones (Actron ESP)
• 9 foot ceilings
• Security screens throughout
• Town water
Additional Infrastructure
• Double carport with covered walkway
• 5 kw solar
• Biocycle
• 5,000 gallon water tank
• Shed (9x6m) powered with concrete floor (separate entrance to shed)
• In ground pool – salt water
The Land
• 1.5 acres of gently sloping usable land
• Fully dog fenced house yard
• Front paddock fenced for horses
• Fruit orchard
• Northerly mountain views























