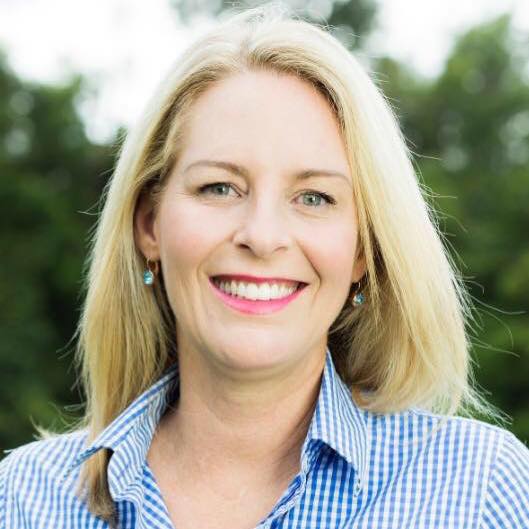Situated on a quite laneway, a mere 40 minutes from Brisbane CBD you will find this renovated & extended original farmhouse. Warm timber floors, original VJ’s, timber joinery and a country kitchen add to the charm. The home is positioned to capture sweeping views across the valley to Mount Samson and the D’Agular ranges beyond.
The clever design creates an inviting country home while the separate parents retreat with ensuite, walk in robe and private deck ensures complete privacy…..A detached home office or studio provides additional room for guests or extended family.
There is plenty of space for horses or livestock and the children will enjoy the endless opportunities for exploring and adventure that this property provides.
Only a short stroll to Mount Samson Primary School, Cross Country Kids Childcare Centre and the Community Hall, this home is ideally situated for you to experience the friendly country lifestyle that is Mount Samson.
The Residence
• Country kitchen with European appliances, soft close drawers & gas cooktop
• Open plan lounge/dining/kitchen with reverse cycle air con
• Master bedroom with WIR & ensuite, featuring its own private deck
• A further 3 bedrooms’ with pine flooring & fans, 1 with Built in Robe
• Main bathroom with separate bath & shower (separate WC)
• Timber windows & pine floors throughout
• Separate laundry
• Kitchen leads out to covered timber entertaining deck
• Fully dog fenced house yard
• Established low maintenance garden
Additional infrastructure
• 2 car shed with power (7 x 6)
• Shed – 12 x 6 (half lined with bathroom, air-con, power/the other half excellent storage with 2 roller doors)
• Biocycle treatment plant
• 3 x 5,000 gallon water tanks
The Land
• 5 acres featuring house yard + 3 Paddocks
• Fully dog fenced house yard
• Horse shelter & Chook pen
• Fruit orchard (oranges/grafted lemon-lemonade/mulberry/mandarin/avocado)


























